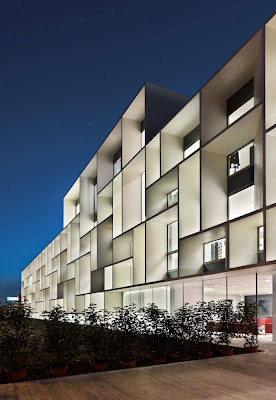2013/08/13
Para un estudiante o profesional de la Arquitectura deben estar más o menos claras las ventajas de un edificio sostenible/sustentable, pero esta realidad está aún por descubrir para la mayoría de empresas, que ven a los ‘edificios verdes‘ como un lujo de costes elevados en materiales, instalaciones, y hasta en el diseño, para cumplir con los estándares LEED.
Es verdad que esos costes son reales, pero ¿qué pasa con los beneficios económicos que producen a los propietarios y ocupantes? En este sentido, el Consejo de Construcción Verde en España (Spain Green Building Council) ha publicado los resultados de un estudio que, no solo menciona algunas de las ventajas de los edificios sostenibles, sino que además aporta datos sobre el incremento del valor de esos inmuebles, y de los beneficios económicos que se pueden alcanzar.
Resumidamente, éstas son las conclusiones que se dan a conocer:
Mayor valor de mercado, ya que tienen mayor demanda, son construcciones de mayor calidad, y son escasas. Para un propietario de un edificio (de oficinas y/o comercial) con certificación LEED explotado en alquiler, los beneficios empresariales vendrán principalmente de las rentas más altas, con mejores tasas de ocupación y de alquiler, a un menor riesgo. Para los ocupantes, aportará una ‘imagen pública verde’, tendrán menores costes de operación y de mantenimiento, mayor productividad de los empleados, a un menor riesgo también.
Menores costes. El ahorro que supone un edificio que funciona con menor energía, y que necesita de menor mantenimiento, servirá para amortizar el gasto en hacer el edificio sustentable.
Mayores ingresos. Al estar más solicitadas, estas construcciones tienen unas tasas de vacantes más bajas (de un 3,5%), pero también sus rentas de alquiler son un 13% más elevadas que las de los edificios No-LEED. A estos ingresos habría que sumar los procedentes por una mayor productividad de los empleados(*), que aporta un impacto de 215€/m2.
Algunas empresas ya se están dando cuenta que desarrollar sus actividades dentro de edificios sostenibles es mejor para sus empleados y para sus economías.
Características de los edificios con certificación LEED
Los edificios que consiguen certificados LEED se caracterizan por tener principalmente:
Sistemas avanzados de ventilación que hacen disminuir los niveles de CO2, al tiempo que mantienen temperaturas óptimas. Esto ayuda significativamente en reducir los síntomas alérgicos y asmáticos, la fatiga, y dolores de cabeza de sus ocupantes. En definitiva, en hacer que el edificio sea más sano.
Materiales de construcción y acabados de baja o nula toxicidad, evitando que contaminantes químicos puedan ser inhalados. Nos estamos refiriendo principalmente a los compuestos orgánicos volátiles (COV) como el formaldehído, clorobenceno, etc…
Mayor uso de luz natural y de iluminación eficiente. Esta característica hace que se reduzca el consumo de energía, mejorando además el rendimiento de los trabajadores.
Independientemente del grado de autosuficiencia energética que tengan este tipo de construcciones, es evidente que la buena calidad del aire, lumínica, y el mayor confort térmico, repercute en el bienestar de sus ocupantes, y por tanto en el rendimiento de las tareas que lleven a cabo, que se han llegado a medir en un 3.2%, según estudios de la Universidad de Carnegie Mellon.
(*) Según estudio realizado por la Universidad de San Diego realizado sobre 154 edificios, que indica que en aquellos que poseían certificación LEED se daba 2,88 días menos de baja por enfermedad en los empleados. Considerando una superficie media de 23m2 por trabajador, y 250 días laborables al año, esta disminución de bajas por enfermedad significaba para las empresas 54€/m2 al año. Este incremento de productividad se traduce en una cantidad neta de 215€/m2.























































